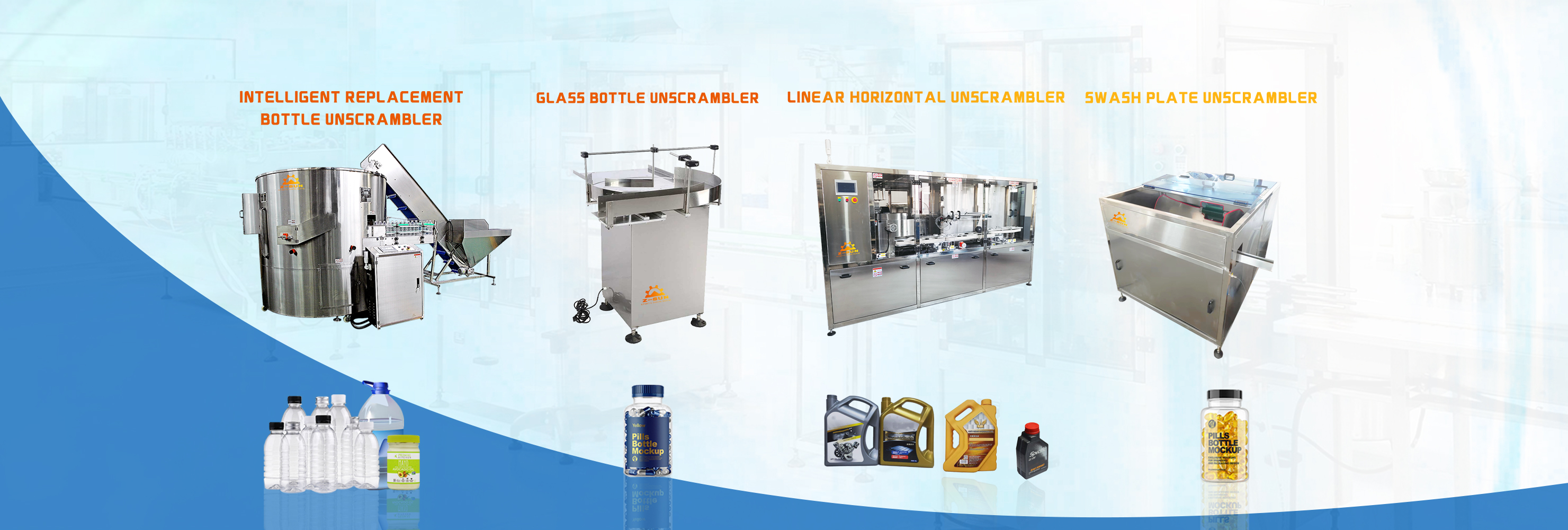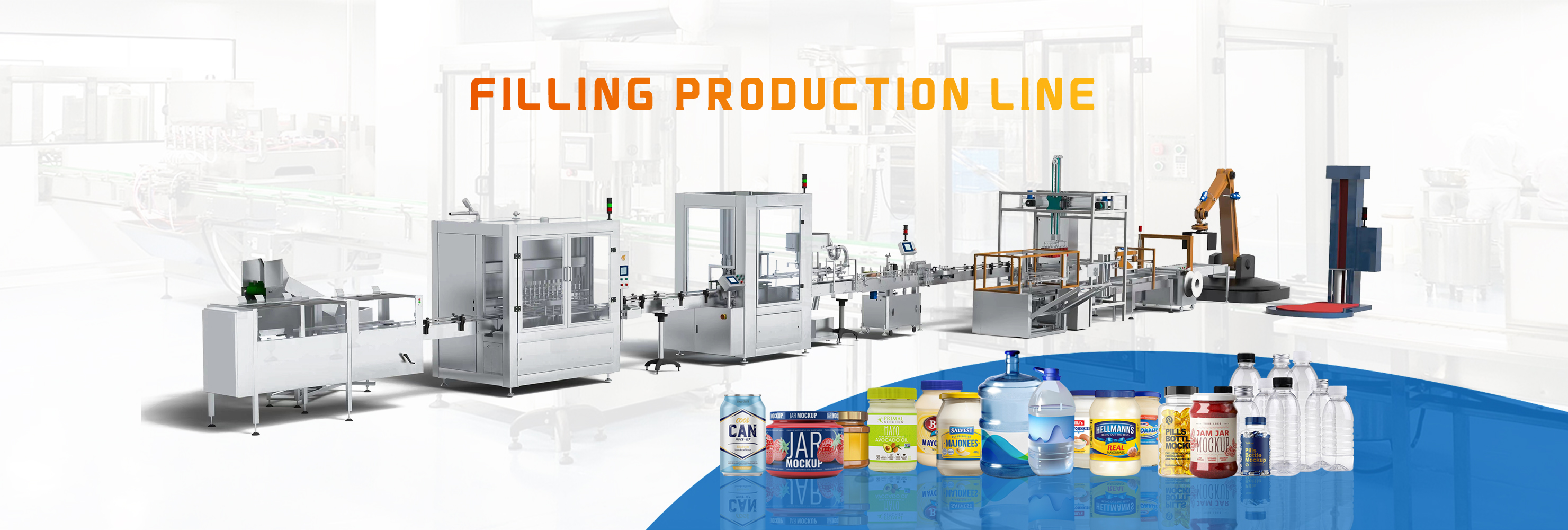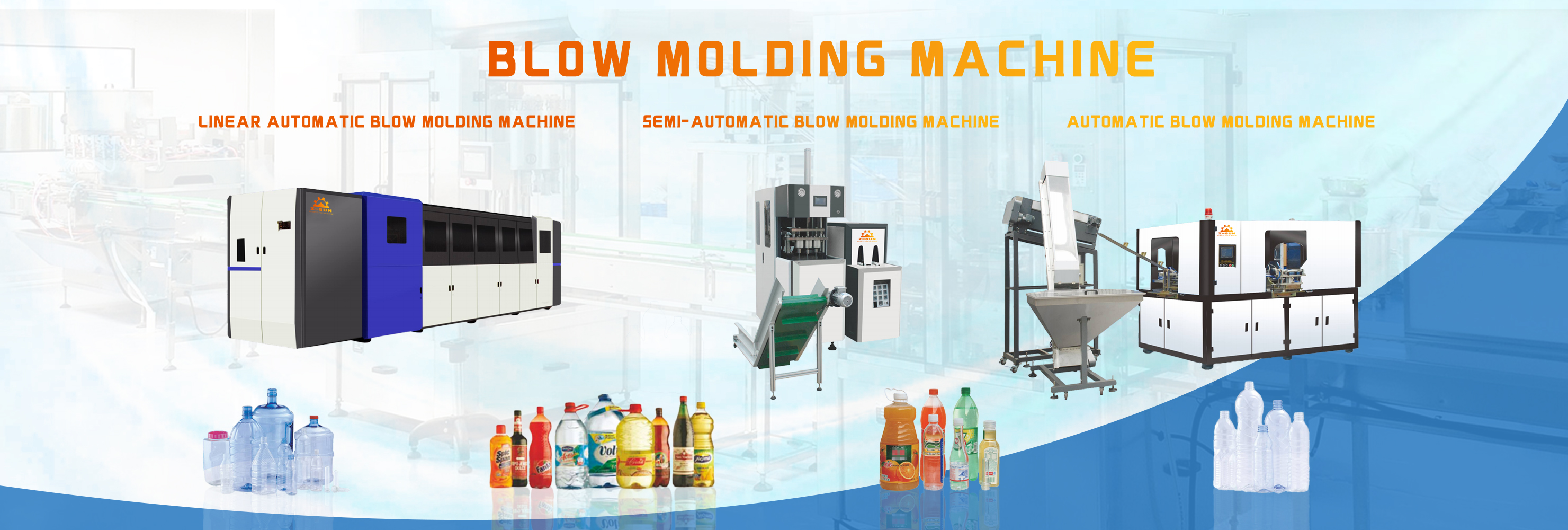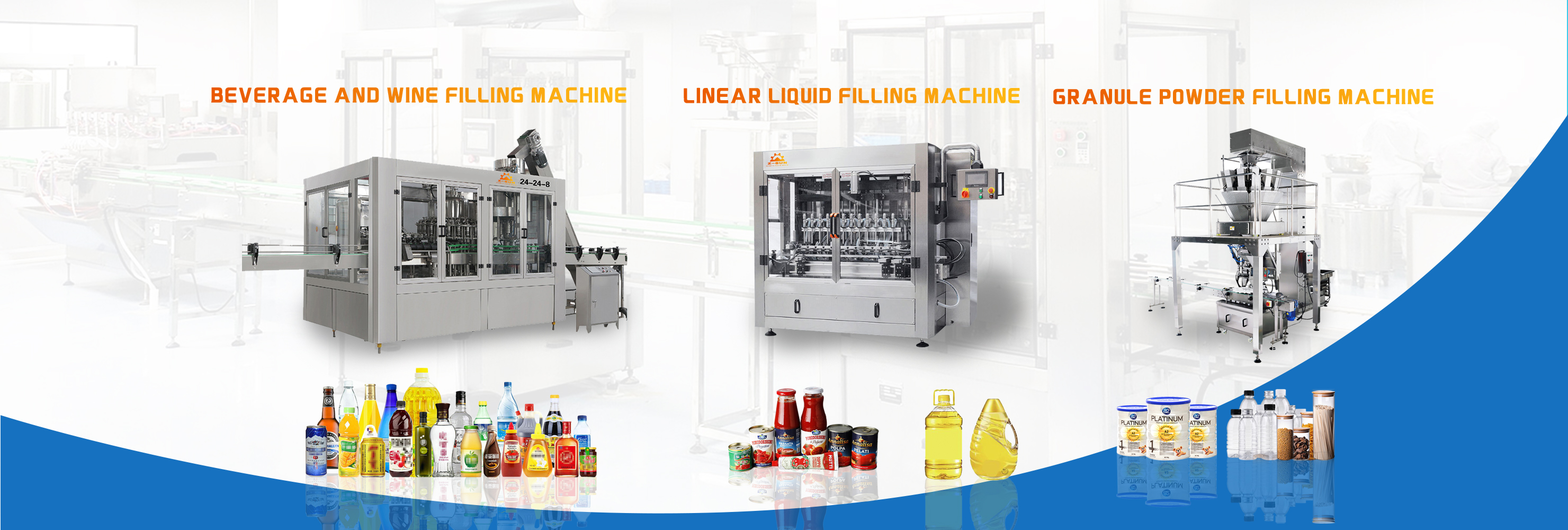Basic principles of plant design and layout
1. Layout basis
1.1 separation of production area and living area
1.2 the layout of building equipment and process flow shall be connected reasonably, the building structure shall be complete, and can meet the production process and quality and health requirements.
1.3 the layout of the production area shall conform to the process flow, reduce detours and roundtrips, and avoid the mixing of people and logistics.
2. Plant and facilities
2.1 the ground shall be constructed with impervious, non absorbent, non-toxic and non slip materials. The ground shall be seamless and easy to clean and disinfect. The ground shall have a proper slope (1.0 ‰ and 1.5 ‰) and a good drainage system. The ground is solid, and the thickness of the concrete layer is not less than 50mm.
2.2 the wall shall be paved or coated with light colored, mold proof, impermeable and non-toxic materials, and the surface shall be flat and smooth for washing and disinfection. The top corner, wall corner and floor corner are arc-shaped to prevent dirt accumulation and facilitate cleaning.
2.3 the ceiling shall be coated or decorated with light colored materials that are non absorbent, smooth and clean, mold proof and leak proof, and shall have a proper slope to reduce the dripping of condensed water on the structure.
2.4 doors and windows shall be tight and made of non deformation and corrosion-resistant materials. If there is an inner window sill, it shall be inclined downward by 45. Doors and windows must be provided with effective anti mosquito, fly and insect facilities. The door shall be able to automatically close tightly.
3. Ventilation equipment
Ventilation equipment must be installed in the workshop. The airflow direction shall avoid flowing from the non clean area to the clean area. The vent must be equipped with a corrosion-resistant protective cover that is easy to clean and replace. The air inlet must be more than 2m away from the ground and away from the pollution source and exhaust outlet.
4. Daylighting and lighting
The workshop or working face shall have sufficient natural lighting or artificial lighting. The illumination of the working surface of the processing site shall not be less than 220lx; Other places shall not be less than 110lx. The lamps installed above the production line in the workshop must be equipped with safety protection devices to prevent the lamps from breaking and polluting food.
5. Cleaning (bottle and cap) workshop and filling workshop
5.1 the cleaning and filling workshop shall be closed and equipped with air purification device, air temperature regulating device and air disinfection facilities.
5.2 reasonable mechanical ventilation facilities shall be adopted to ensure that the airflow flows from the clean area to the non clean area.
5.3 the cleaning workshop shall be a class 100000 clean workshop, and the filling workshop shall be a local class 100 clean workshop.
5.4 the design and construction of the clean plant shall meet the requirements of GB50073-2001.
5.5 the temperature of the cleaning and filling workshop shall be controlled between 15c27c and the humidity shall be controlled below 50%.
5.6 purification facilities for personnel and materials shall be set at the entrance of the clean workshop.
6. Sanitary facilities
6.1 the hand washing facilities shall be set at the entrance of the workshop and at the appropriate place in the workshop. The switches shall be non manual. The faucets shall be set for every 10 people, and shall not be less than 2.
6.2 the hand washing facilities shall also be equipped with the dispenser and hand drying device (hot air, sterilized paper towel, etc.) of non closing detergent and disinfectant.
6.3 the entrance of the production workshop must be equipped with shoe disinfection facilities with the same width as the passage and a length of more than 1.5m
6.4 the changing room must be equipped with a wardrobe and shoe rack suitable for the number of employees. The changing room shall be connected with the production workshop.
6.5 the shower room must be equipped with a shower room matching the number of employees. One shower shall be provided for every 20 employees in each shift, and not less than two.
6.6 the bathing room shall be provided with ventilation and exhaust facilities to maintain relative negative pressure, and heating equipment shall be provided if necessary.
7. Site requirements
7.1 terrazzo or floor tiles with bearing capacity are required for the ground, and the slope is required to be 1% – 1.5%.
7.2 the four walls of the workshop shall be made of white tiles with a height of not less than 1.5m.
7.3 there shall be arc-shaped open drainage ditch in the workshop, and anti rat net must be set. The slope of the open ditch shall be 1:500,.
7.4 the four corners of the workshop and the four corners of the open ditch shall be rounded to avoid dead corners.
7.5 the top of the workshop shall be decorated with PVC to facilitate sanitary cleaning.
7.6 the four in one washing, flushing, filling and sealing machine shall be equipped with an air purification system, otherwise the quality of the product is not easy to guarantee.
7.7 it is recommended to adopt overhead bridge type for water, electricity and gas pipeline installation to facilitate installation.
7.8 the ground of pretreatment room, packaging room and pedestrian passage shall be painted with epoxy resin.
7.9 all equipment does not need foundation bolts, protective barriers and enclosure.
7.10 the positioning dimension of each equipment of the production line is based on the filling machine;
8. Fire protection requirements
The process system does not need special fire-fighting facilities, and the fire-fighting of the plant is set by the construction unit according to the law.
Post time: Aug-12-2022




